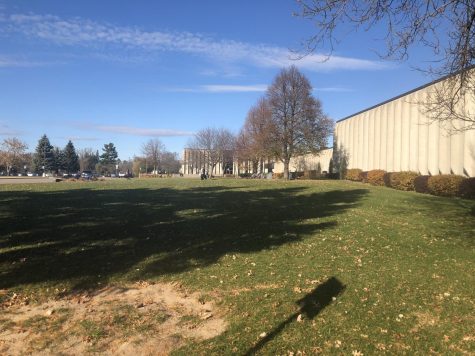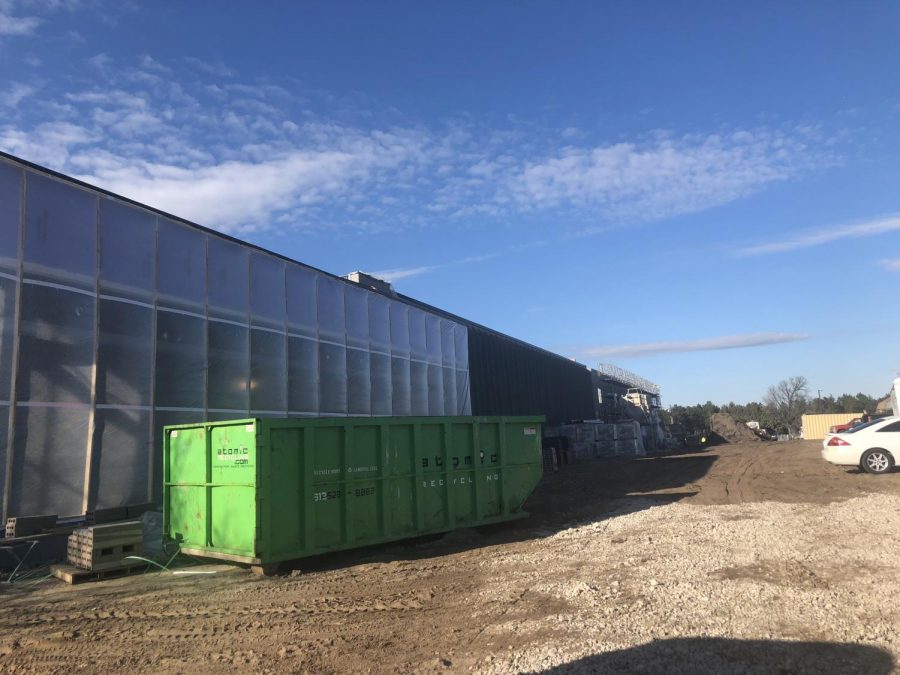Fit for the Future Construction
Blaine High school has changed greatly since its original opening. The student population has risen along with class sizes and, consequently, congestion. However, Blaine is currently experiencing a new change. As of the summer of 2018 construction to expand our school has begun. But as a student, I felt very left in the dark as to what that would actually entail. It seemed that as a student body we should be more informed about these new changes and their effect on our school.
The Fit for the Future construction plan aims to add more space to our overpopulated school in hopes to prepare for future students and to make sure that the school stays up to date. Construction will last from 2018 to the summer of 2022 but will be completed in two stages. The first stage started the summer of 2018 and is estimated to continue until the beginning of the 2019-2020 school year. It will add classrooms by the English wing, along with more cafeteria space. These new classrooms are a beneficial addition because they will replace the portable classrooms which are currently a security threat and an inconvenience as students have to leave the school to get to them.

Additional changes are being made to the cafeteria in stage one. Some changes can already be seen with the additional lunch lane to combat lunch line congestion. However, the Fit for the Future expansion is much more drastic. It will expand the cafeteria, add additional seating spaces, and even include a new patio space. It will negate the need for standing at lockers or in the hallways to eat and release strain on overpopulated lunch blocks. Overall the first stage of construction will help with the overpopulation and crowding that our school currently faces.
The second stage of construction is set to begin the summer of 2020 and be completed the summer of the 2021-2022 year. It mainly will focus on expanding the field-house, adding more fitness rooms/dance room, relocating the main offices, and adding additional classrooms. Once again it focuses on combating our schools’ overpopulation. “We have a serious density problem at our school,” says Mr. Drewlo, an assistant principal. “Every classroom used every hour.” The addition of new classrooms will help disperse the density of students per classroom and make sure that we have the best learning environment possible.
The construction may be beneficial in many ways but it has some downsides. If you have classes anywhere near the construction the noise can easily become distracting while you are trying to learn. “We’re all pretty happy we’re getting new classrooms,” says Ms. Reisdorf, “however the downside is that some of the [construction] hours fall during teaching time. So, for example, yesterday during the middle of class, when kids were trying to read quietly, REEEEEEE!” Not only is it noisy and distracting but it is costing a lot of money. The total expansion is estimated to cost $26.7 million, all out of the taxpayer’s pocket.
Overall, Fit for the Future aims to combat congestion and to complete an overall update in order to prepare for the future. Whether it will decrease your class sizes or distract you during English, the construction will greatly affect our school.
Sources:
“BLAINE Cluster LONG Full.pdf.” Google Drive, Google,
“Concept Plans: Blaine High School.pdf.” Google Drive, Google,
“Overview / Construction Timeline.” / Construction Timeline
For more information:
https://drive.google.com/file/d/0B4W6gF1tgOkEQUpmT3lWLVlLUUU/view
https://drive.google.com/file/d/0B4W6gF1tgOkERHhrOHdPZi1MdDA/view












